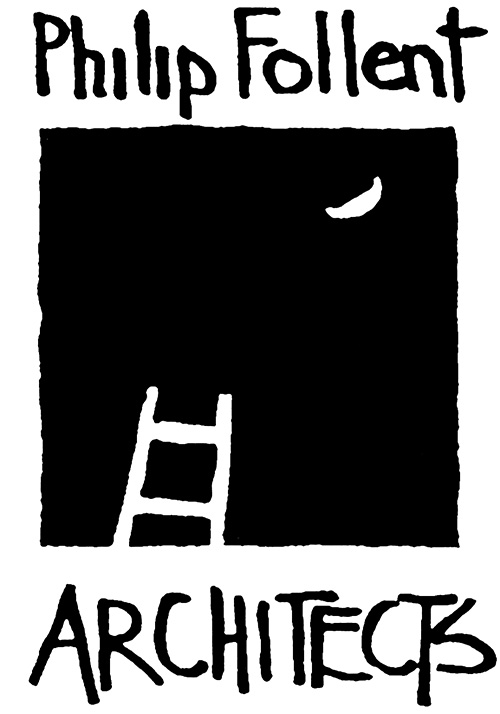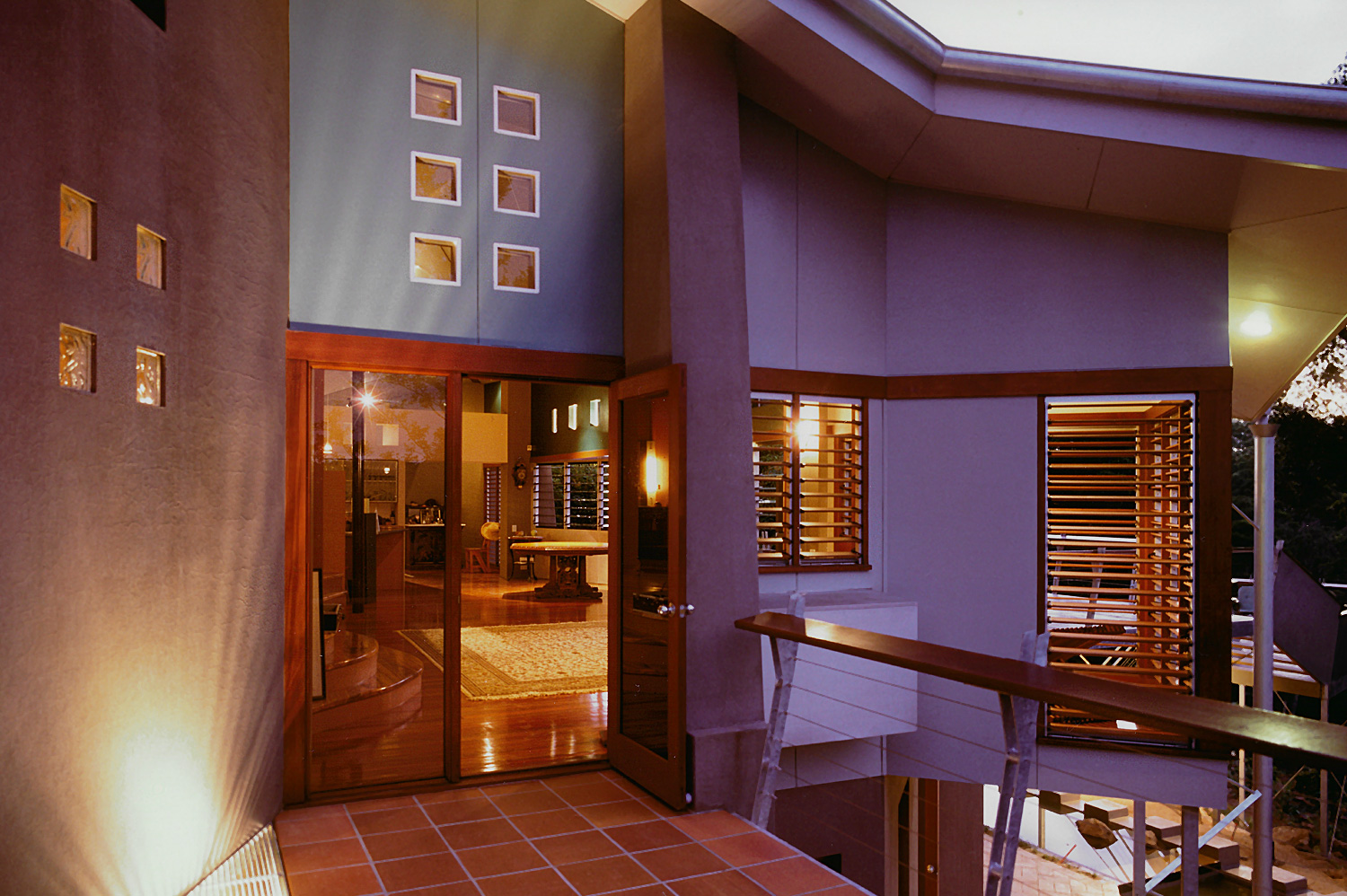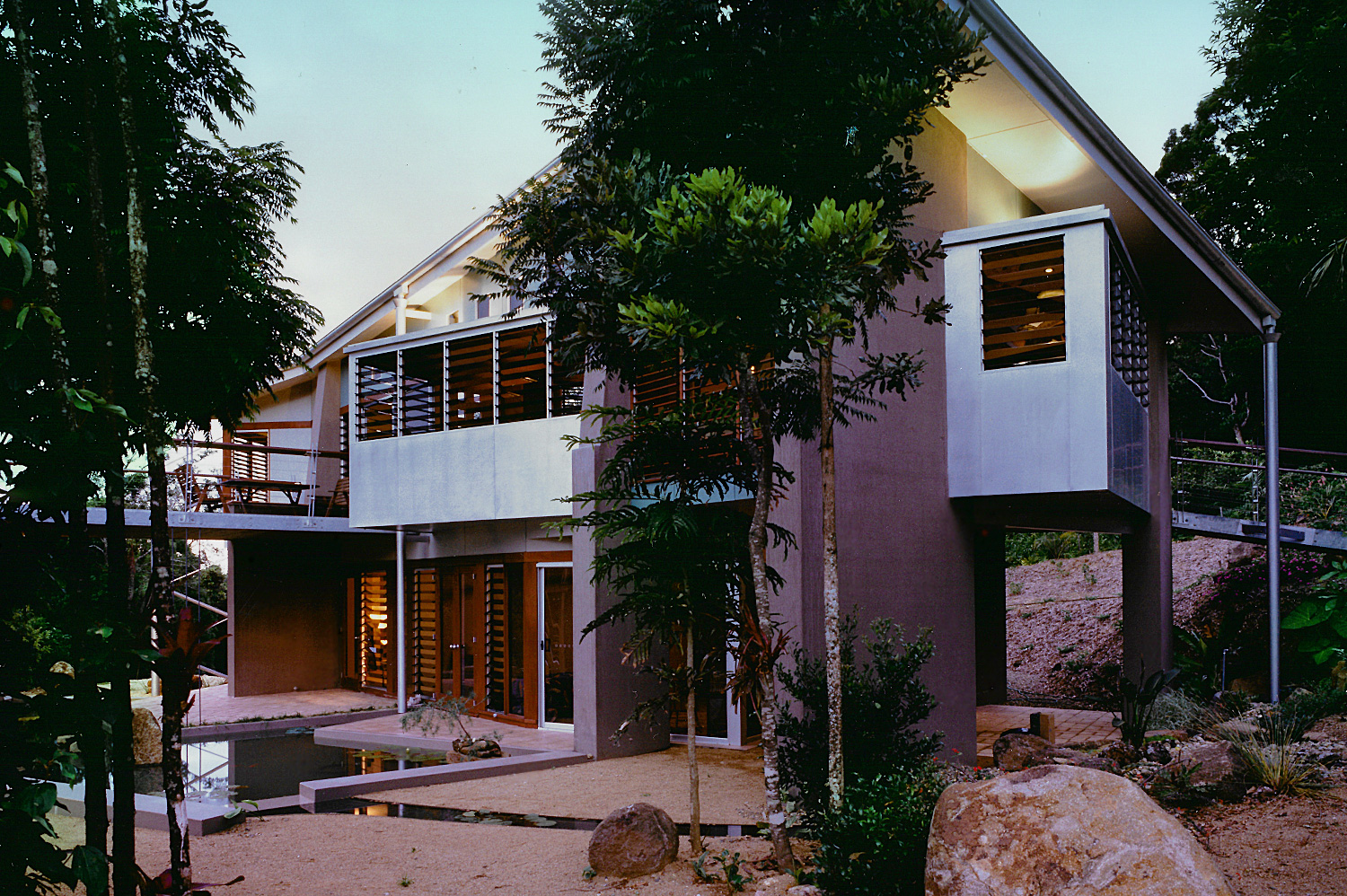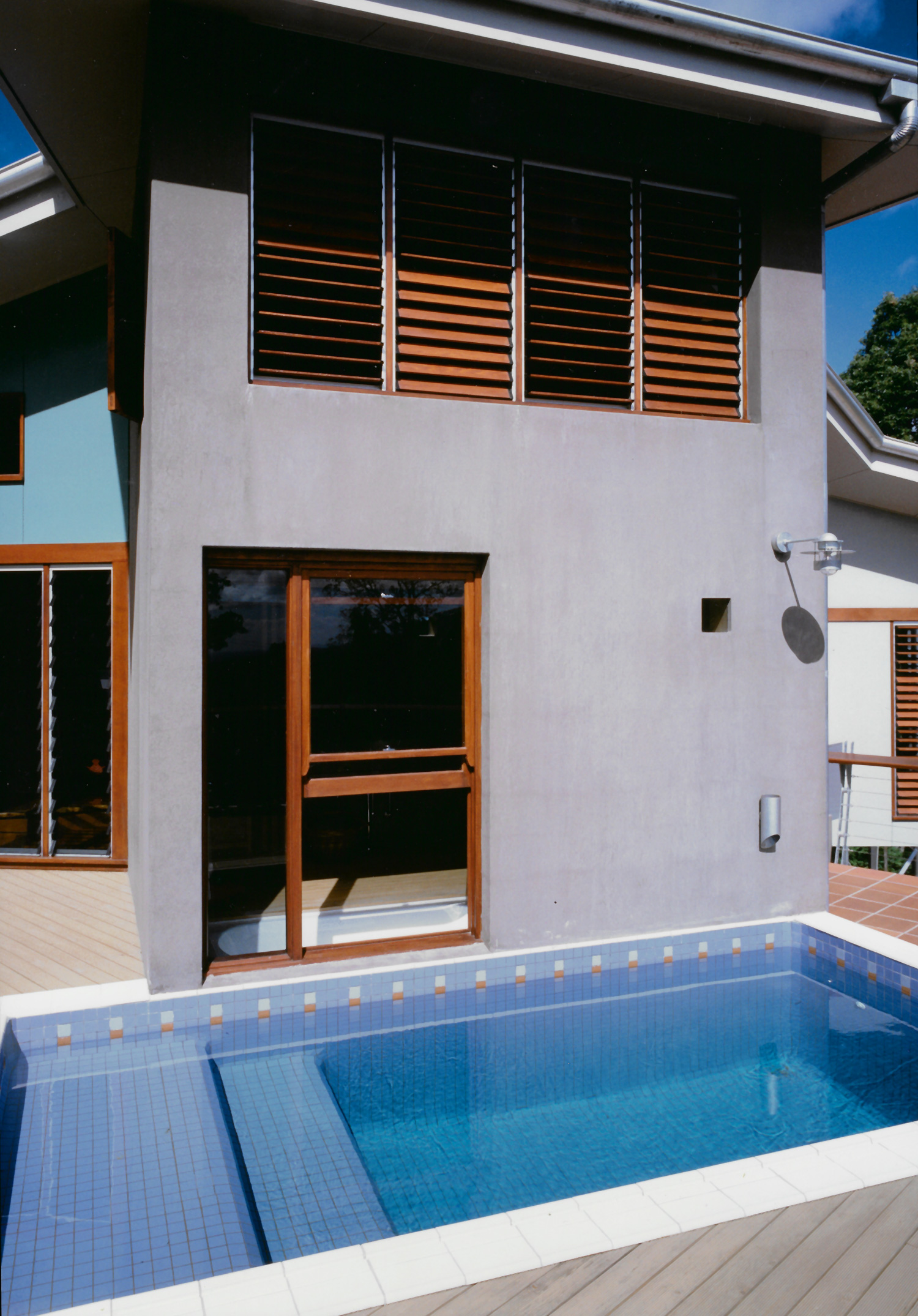Tomewin House
An otherwise lightweight structure is “anchored” to the sloping hillside with buttressed blades and a tower containing meditation loft. The main level is a single space over which hovers an expansive raw zincalume-clad ceiling. Timber and plywood soften the metallic finishes and dampen the acoustics. Designed to take in the moodiness of weather changes and benefit from prevailing breezes, the non air-conditioned home is easily “trimmed” through louvre (clear and timber) manipulation. AIA Gold Coast House of the Year and State Commendation 1991.




