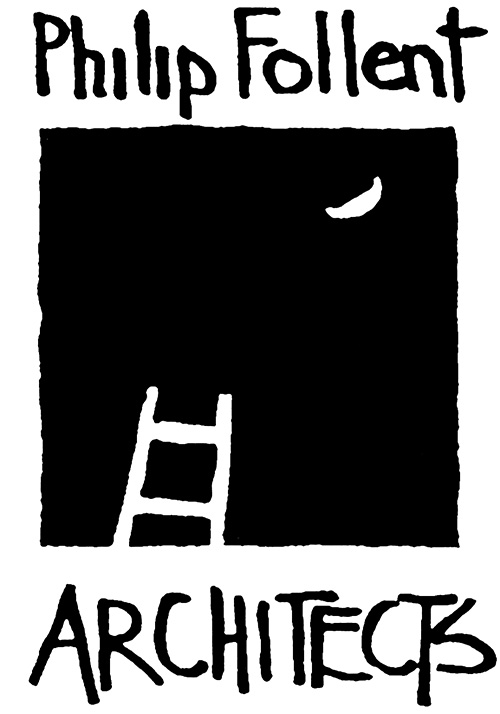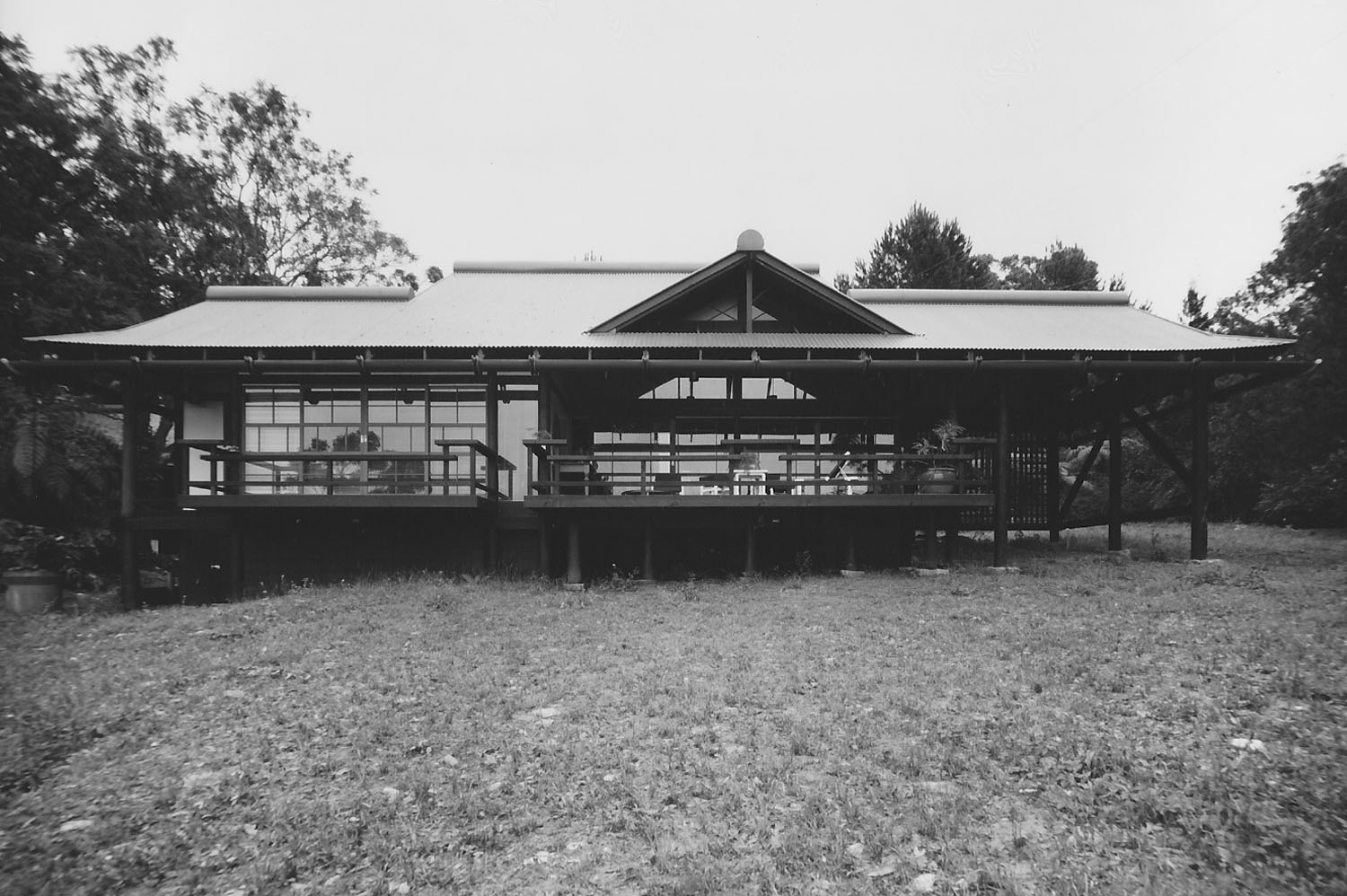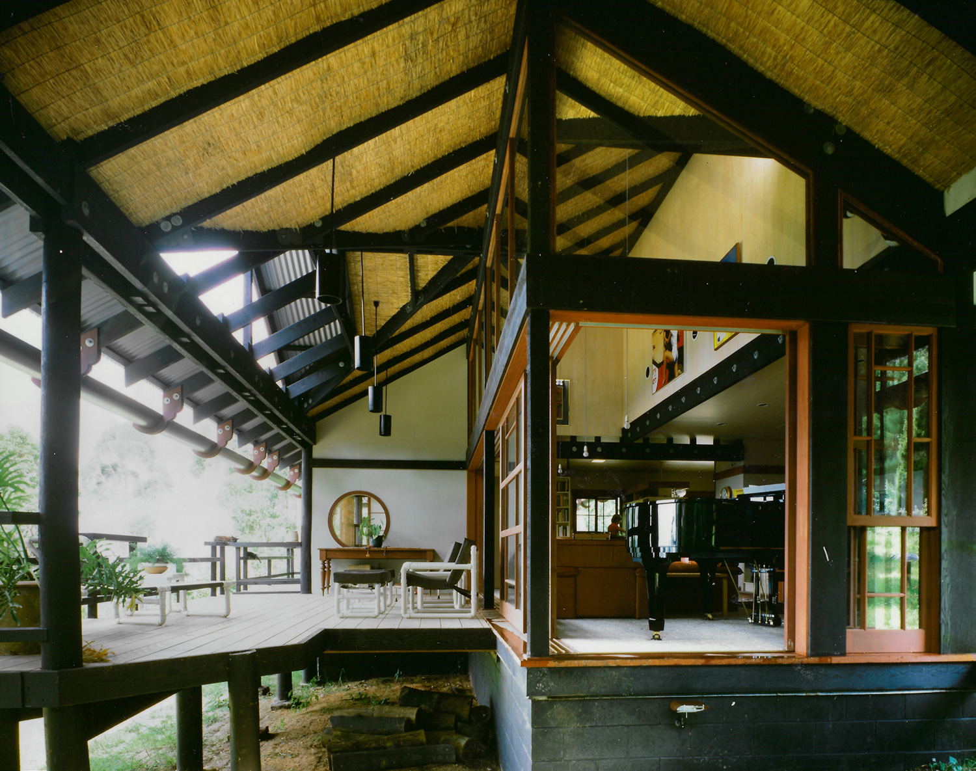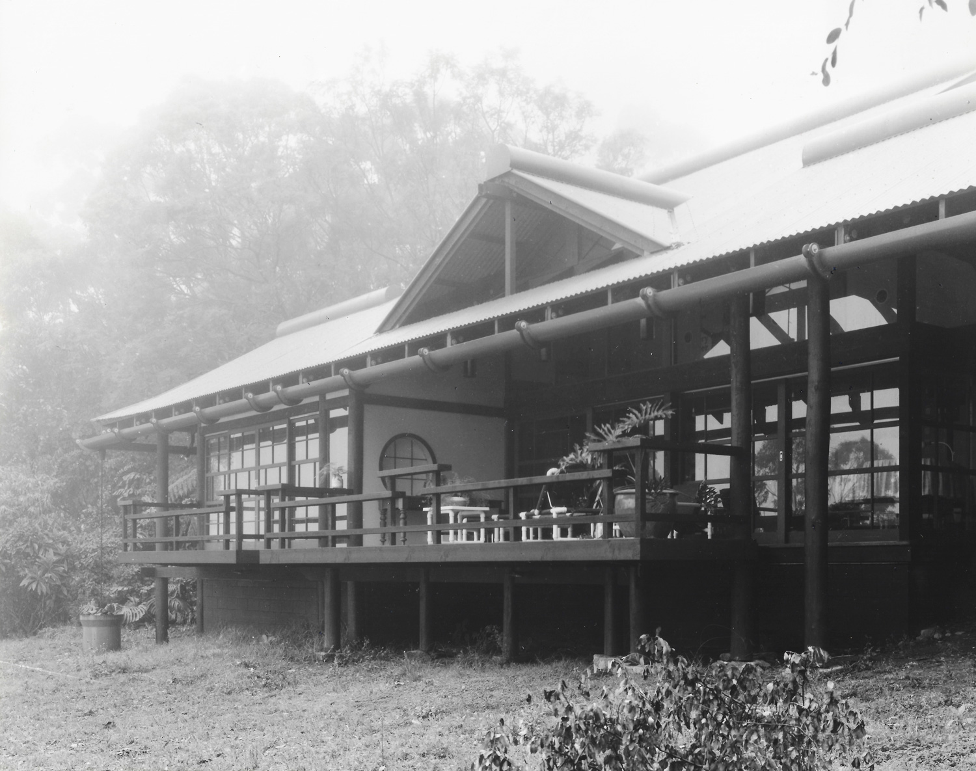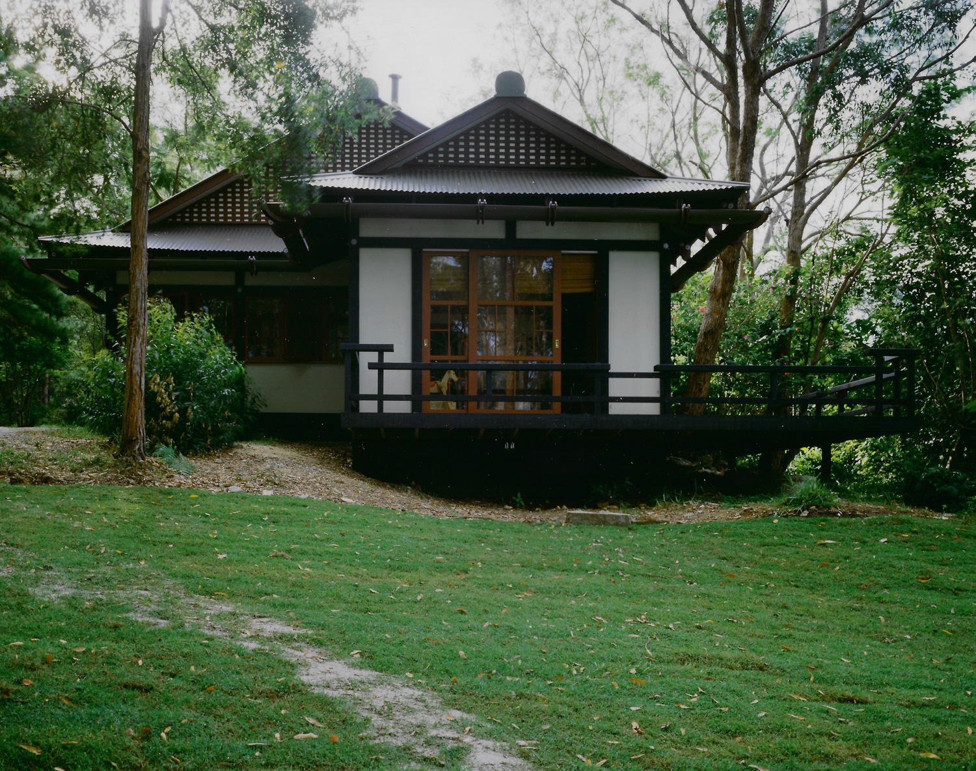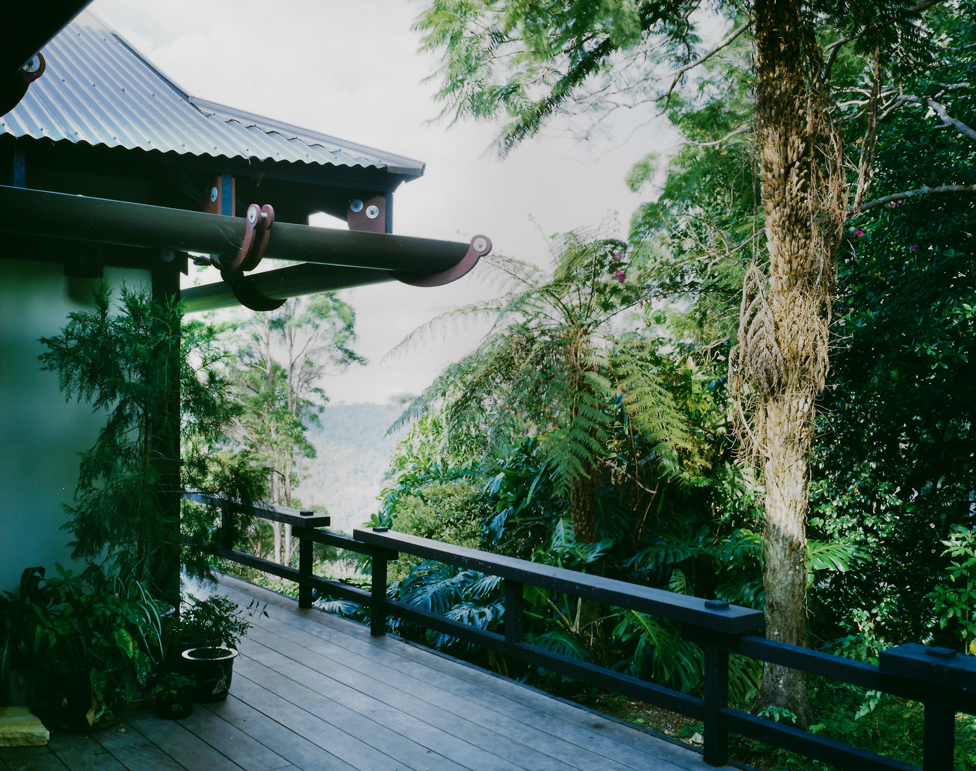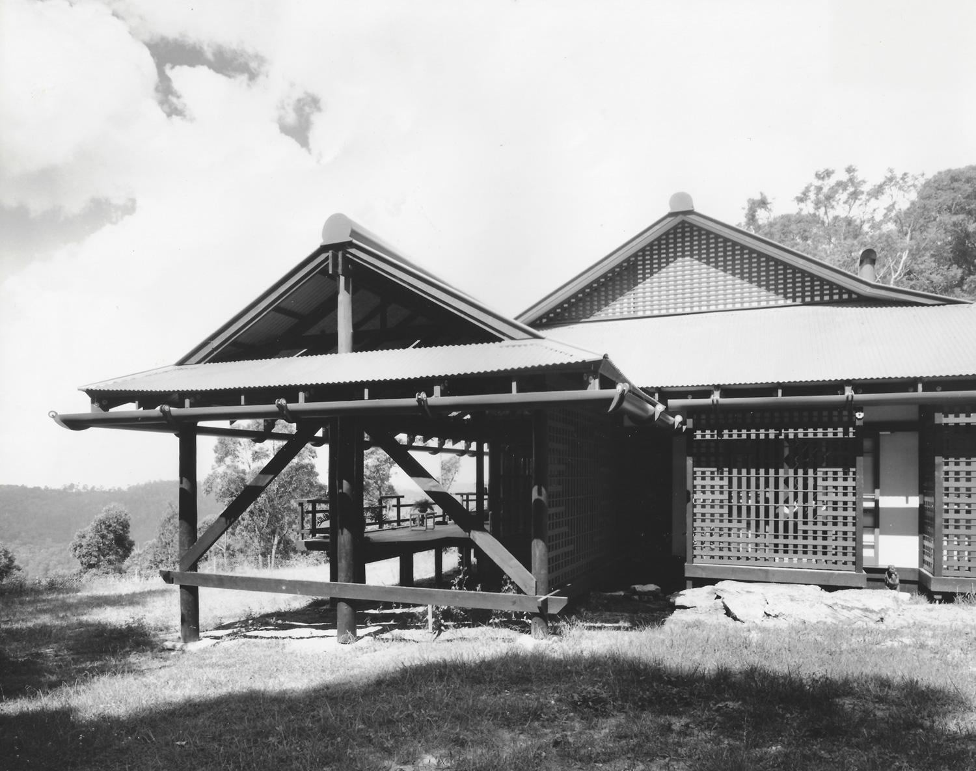McPherson Residence
Perched on a cliffside with views of the Gold Coast the McPherson Residence doubled the size of an introverted fibro bungalow through the addition of lofty Solomit-lined straw ceiling living space and wide verandas. A study of similarities between Japanese and Queensland residential architecture revealed opportunities that were climatically and materially compatible, particularly the use of sheet claddings and exposed frame, lightweight timber batten screens and the expression of roof line and gutter detailing. AIA Qld House of the Year and National Finalist 1984.
